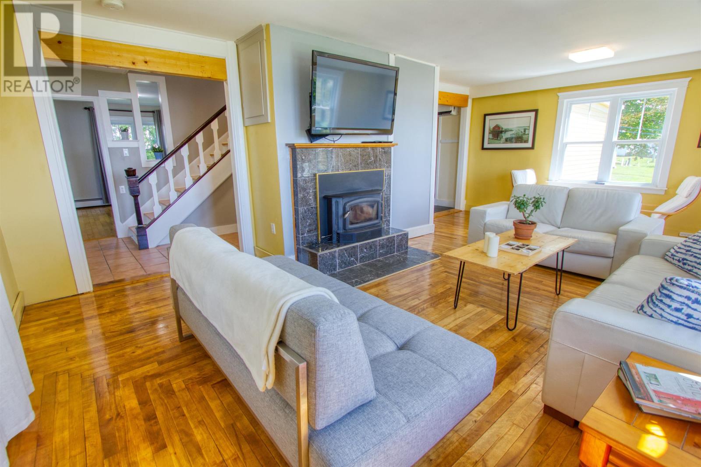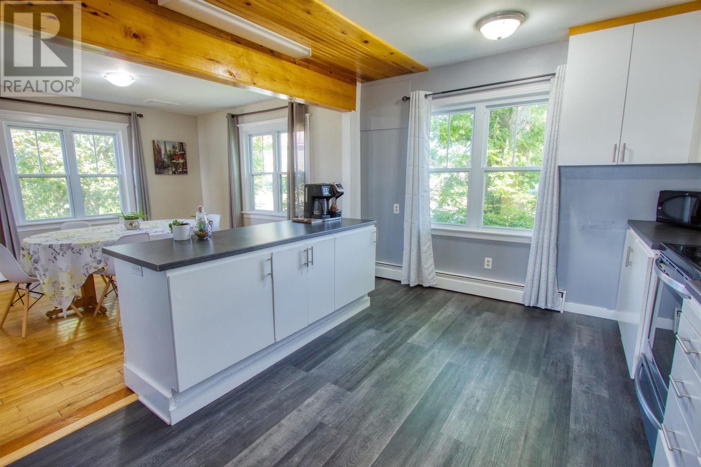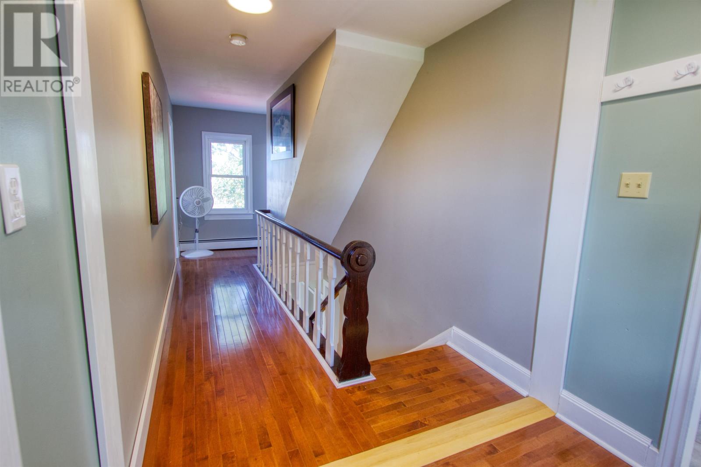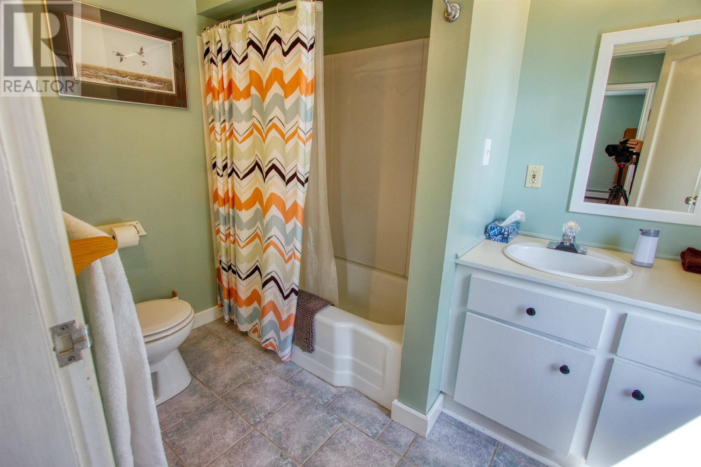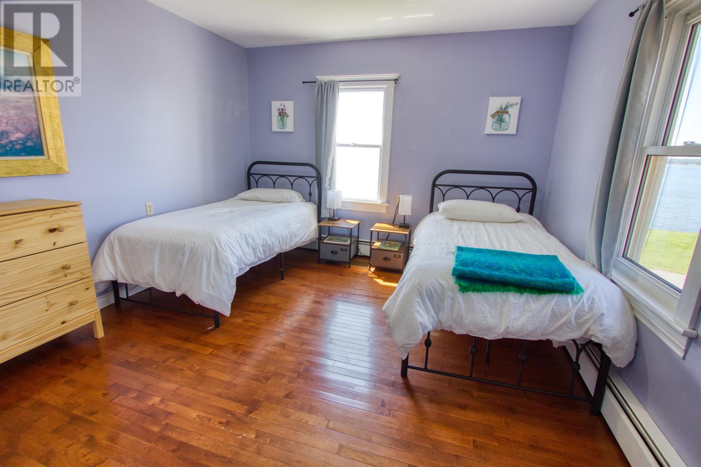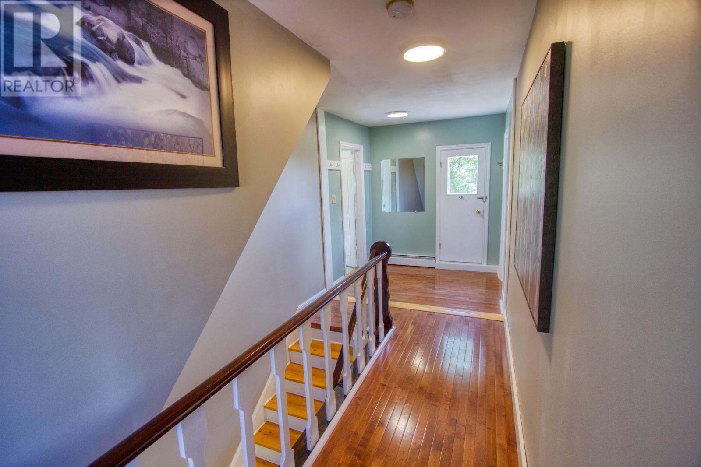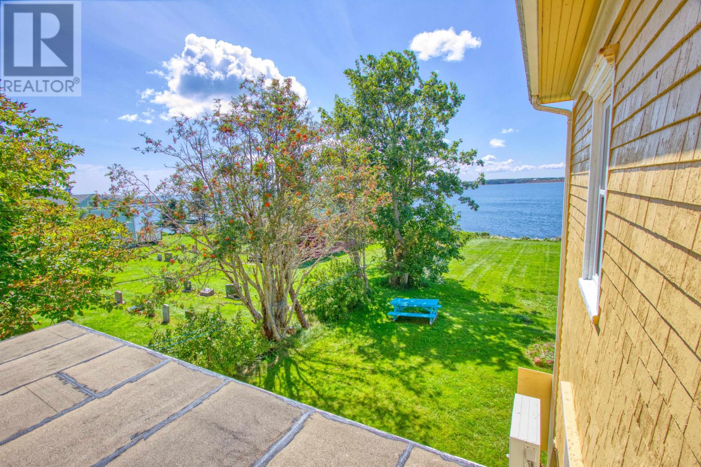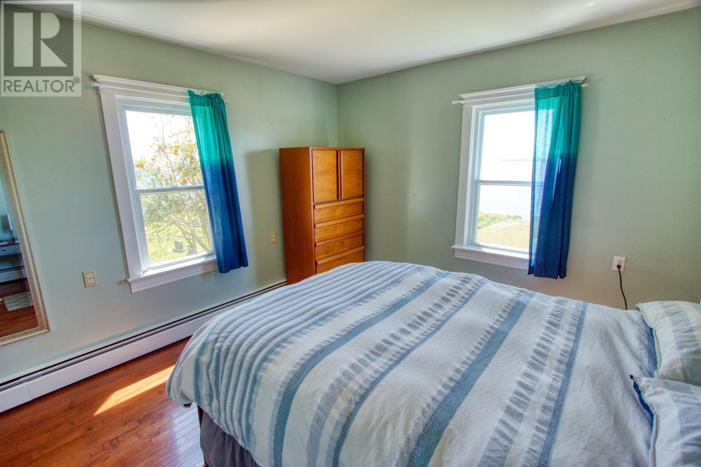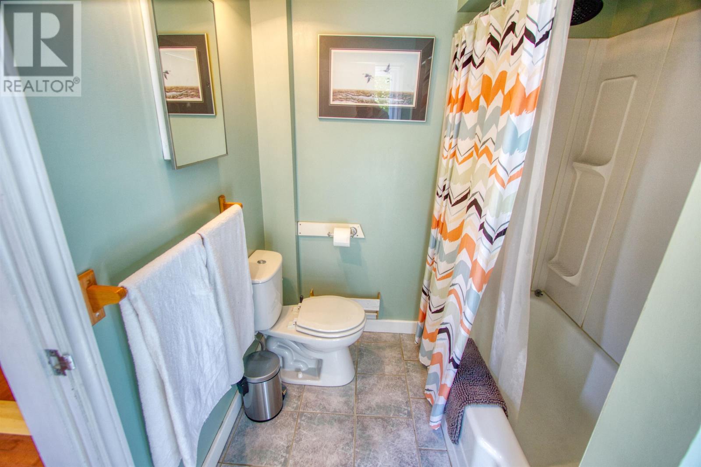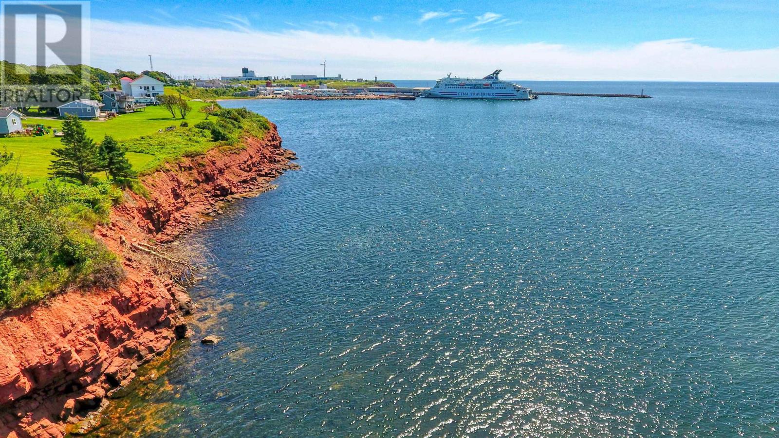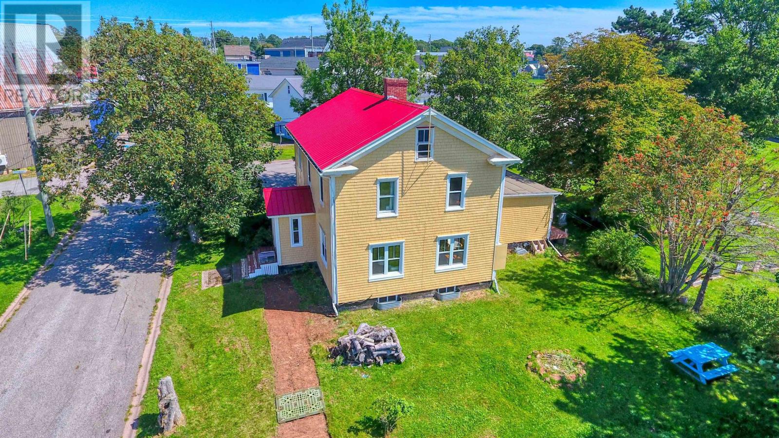3 Bedroom 3 Bathroom
Fireplace Baseboard Heaters, Furnace, Wall Mounted Heat Pump, Stove Waterfront Landscaped
$524,900
[VIDEO TOUR available - click virtual tour/multimedia link to view] Nestled on the picturesque shores of Souris, PEI, lies a stunning waterfront home, where the magic of coastal living intertwines with modern comforts. This generously sized two-story residence offers you the privilege of watching the ferry to the Madeline Islands depart, all from the serenity of your backyard. Located downtown, convenience is at your fingertips, yet the tranquility of a quiet street ensures your peace is undisturbed. Inside, a blend of warmth and contemporary style awaits. A wood stove serves as the heart of the living space, emanating a cozy ambiance, while a state-of-the-art heat pump ensures the home remains temperate year-round. The layout boasts three spacious bedrooms, ensuring ample space for family and guests alike. The attached garage offers not just storage but a realm of possibilities for the hobbyist or DIY enthusiast. Just a stone's throw away from local amenities, this house combines the luxury of waterfront views with the practicality of urban living. Dive into the embrace of the waves, embark on a new chapter, and let this beautiful home in Souris be the backdrop to your every day. All measurements are approximate and should be verified by the Buyer(s). (id:57892)
Property Details
| MLS® Number | 202318044 |
| Property Type | Single Family |
| Community Name | Souris |
| Amenities Near By | Park, Playground, Shopping |
| Community Features | Recreational Facilities, School Bus |
| Features | Level |
| View Type | Ocean View |
| Water Front Type | Waterfront |
Building
| Bathroom Total | 3 |
| Bedrooms Above Ground | 3 |
| Bedrooms Total | 3 |
| Age | 53 Years |
| Appliances | Range, Dryer, Washer, Microwave, Refrigerator |
| Basement Development | Unfinished |
| Basement Type | Full (unfinished) |
| Construction Style Attachment | Detached |
| Exterior Finish | Wood Shingles |
| Fireplace Present | Yes |
| Fireplace Type | Woodstove |
| Flooring Type | Hardwood, Tile, Vinyl |
| Foundation Type | Poured Concrete |
| Half Bath Total | 1 |
| Heating Fuel | Electric, Oil, Wood |
| Heating Type | Baseboard Heaters, Furnace, Wall Mounted Heat Pump, Stove |
| Stories Total | 2 |
| Total Finished Area | 1817 Sqft |
| Type | House |
| Utility Water | Municipal Water |
Parking
| Attached Garage | |
| Paved Yard | |
Land
| Access Type | Year-round Access |
| Acreage | No |
| Land Amenities | Park, Playground, Shopping |
| Land Disposition | Cleared |
| Landscape Features | Landscaped |
| Sewer | Municipal Sewage System |
| Size Total Text | Under 1/2 Acre |
Rooms
| Level | Type | Length | Width | Dimensions |
|---|
| Second Level | Primary Bedroom | | | 14.10x11.4 |
| Second Level | Bedroom | | | 14.3x11.4 |
| Second Level | Bedroom | | | 14x12.8 |
| Main Level | Dining Room | | | 12.5x12.10 |
| Main Level | Kitchen | | | 15.5x10.9 |
| Main Level | Living Room | | | 23x15 |
| Main Level | Foyer | | | 7.3x5.6 |
| Main Level | Bath (# Pieces 1-6) | | | 9x6.5 |








